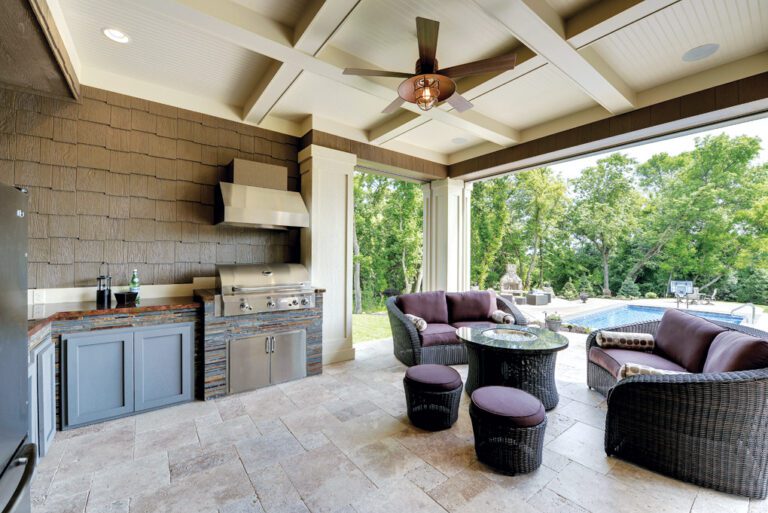A family with two young boys he aimed to build the home where all children—and their parents—want to hang out. The home also needed designated office space for both adults, who work from home, as well as a relaxed, livable environment for visitors and residents of all ages.
This Orono home offers ample arrangements for entertaining, including a spacious kitchen/great room combo and lower level. But the highlight is its outdoor living space. Builder Gordon James brings the functionality of the indoors outdoors with an outdoor kitchen and living room, complete with a wood-burning fireplace and seating designed for comfortable dining and lounging. If it rains or the mosquitoes descend, the entire space can be enclosed by retractable screens that emerge from the surrounding pillars.
The beautifully landscaped backyard also includes a pool, hot tub, large pool deck and outdoor fireplace with seating. Set on a 2.5 acre lot, previously undeveloped that was full of trees and vegetation, the house retains its wooded, private feel. Clusters of mature trees and vegetation frame the entire backyard, giving the space a sense of seclusion.

Since easy entertaining was the owners' focus, John Quinlivan, president of Maple Plain-based Gordon James, responded with solutions like a three-quarter bath adjacent to the outdoor entertaining area. A drain in the bathroom's tiled floor, a shower and nearby laundry facilities make it easy to wash off suntanned kids with dirty feet, toss wet towels in the washing machine and limit any pool mess to this part of the house.
The five-bedroom, five-bathroom Craftsman-style 5,600-square-foot home offers plenty of room for the family to gather, including a basement theater with a wet bar and an exercise room. The main floor owner's suite features a secluded reading nook and French doors that open to a balcony overlooking the backyard. Upstairs, the boys share an open play, work and media bonus room just off their bedrooms, which also have covered balconies at the front and back of the house.








