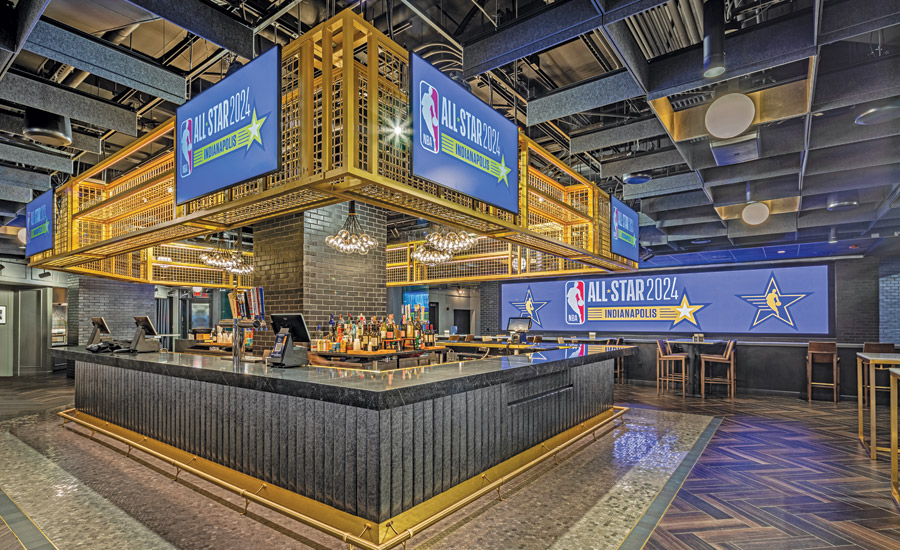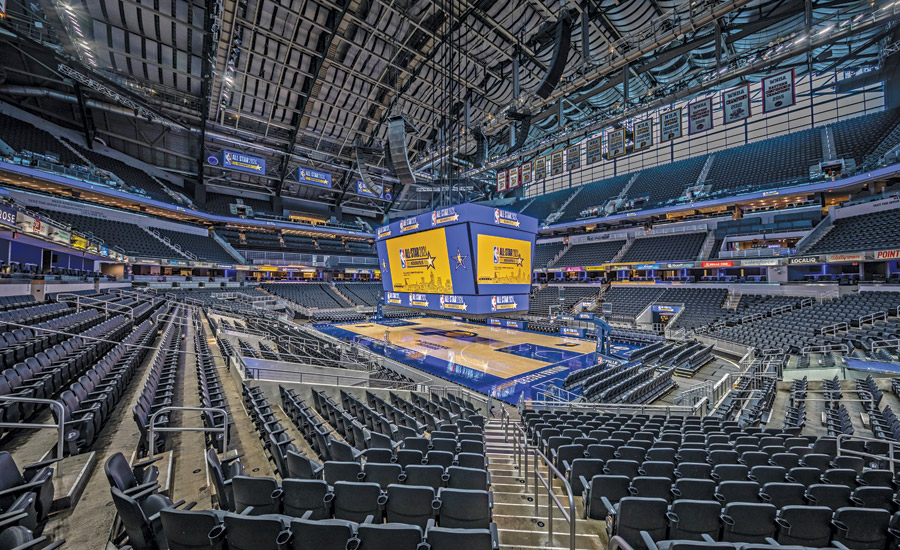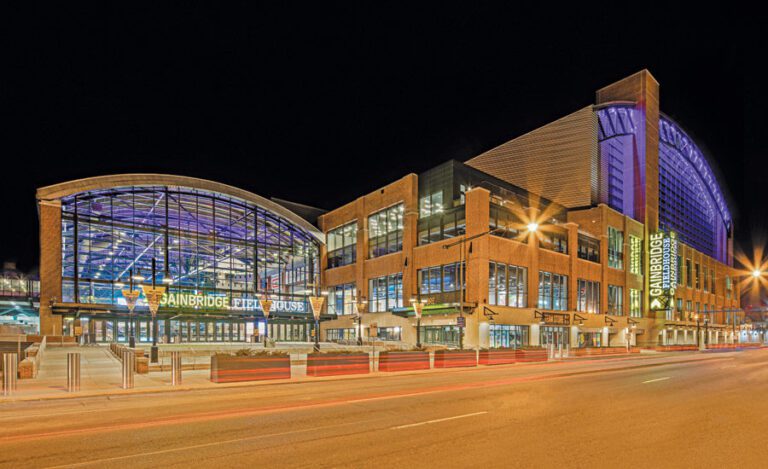Gainbridge Fieldhouse of the future
Indianapolis
BEST WORK
Submitted by: Shiel Sexton Co.
Owner: Capital Improvement Board of Indianapolis
Leading design firm: Populous
General Contractor: Shiel Sexton Co.
Structural engineer: Fink Roberts Petrie
Civil engineer: Shrewsberry & Associates
MEP Engineer: Henderson Engineers
Home of the Indiana Pacers and Indiana Fever, Gainbridge Fieldhouse is an iconic arena in professional basketball and Indiana's most widely used venue, hosting sports, concerts and special events throughout the year. Aimed at improving the fan experience, the three-year, three-phase modernization included the construction of an all-season outdoor plaza that provides visitors with more social and gathering spaces. Inside the seating basin, every seat was replaced and the stadium's scoreboard was upgraded. The new scoreboard is significantly larger and the state-of-the-art underbelly LED allows fans seated in the lower bowl to watch replays and stats without straining.
In addition, all suites have been upgraded with modern furnishings and modern kitchenettes. The original Courtside Club also received a facelift and two new side clubs were created at court level. The Indiana Fever facility underwent a complete makeover, with new locker rooms, a weight room and a training area. Formerly below grade, the Salesforce practice court was raised to street level for easier access. The Bicentennial Unity Plaza outside the farm features public art, an ice rink and outdoor concessions.

Photo courtesy of Megan Ratts Photography
Other improvements include a standing room only sky deck on the balcony; renovated media room. group rooms; and improved employee offices.
The $360 million project was the second largest arena renovation in NBA history. Phase 1 included replacing the original jumbotron with a huge LED screen, new premium areas and lower bowl seating replacement. The completion of Phase 2 has given the standing room only space that allows more people to watch the games with an emphasis on social interaction.
Both the Capital Improvement Board of Indianapolis and Pacers Sports & Entertainment expected a high level of quality and craftsmanship. Trade partners pledged to work around the clock to achieve the expected appearance.
Tony Eisenhut, general superintendent of Shiel Sexton, personally placed pieces of the original Market Square Arena on the wall of the Hardwood Club to ensure that the limited resource is treated with the utmost respect. The 67 Club offers a brick and urban aesthetic with mosaic tiles featuring images from the Indiana Coliseum era. The antique finish 67 Club mirrors feature a quote from legendary Indiana Pacers coach Bobby “Slick” Leonard, presented in Leonard's own style.

Photo courtesy of Megan Ratts Photography
The project was not immune from the effects of the pandemic. Work ceased in March 2020. Shiel Sexton and the owner took a two-week period to decontaminate the facility and implement safety procedures. Additionally, the NBA had yet to announce its plan for resuming the season, requiring adaptability and flexibility from construction crews. Until April 2020, workers had to answer a health survey, take their temperature and wear a mask. Shiel Sexton also hired a dentist and dental hygienist to monitor the temperatures of all workers entering the site.
The project, which began in June 2020, was completed on budget and on schedule in November 2022.

